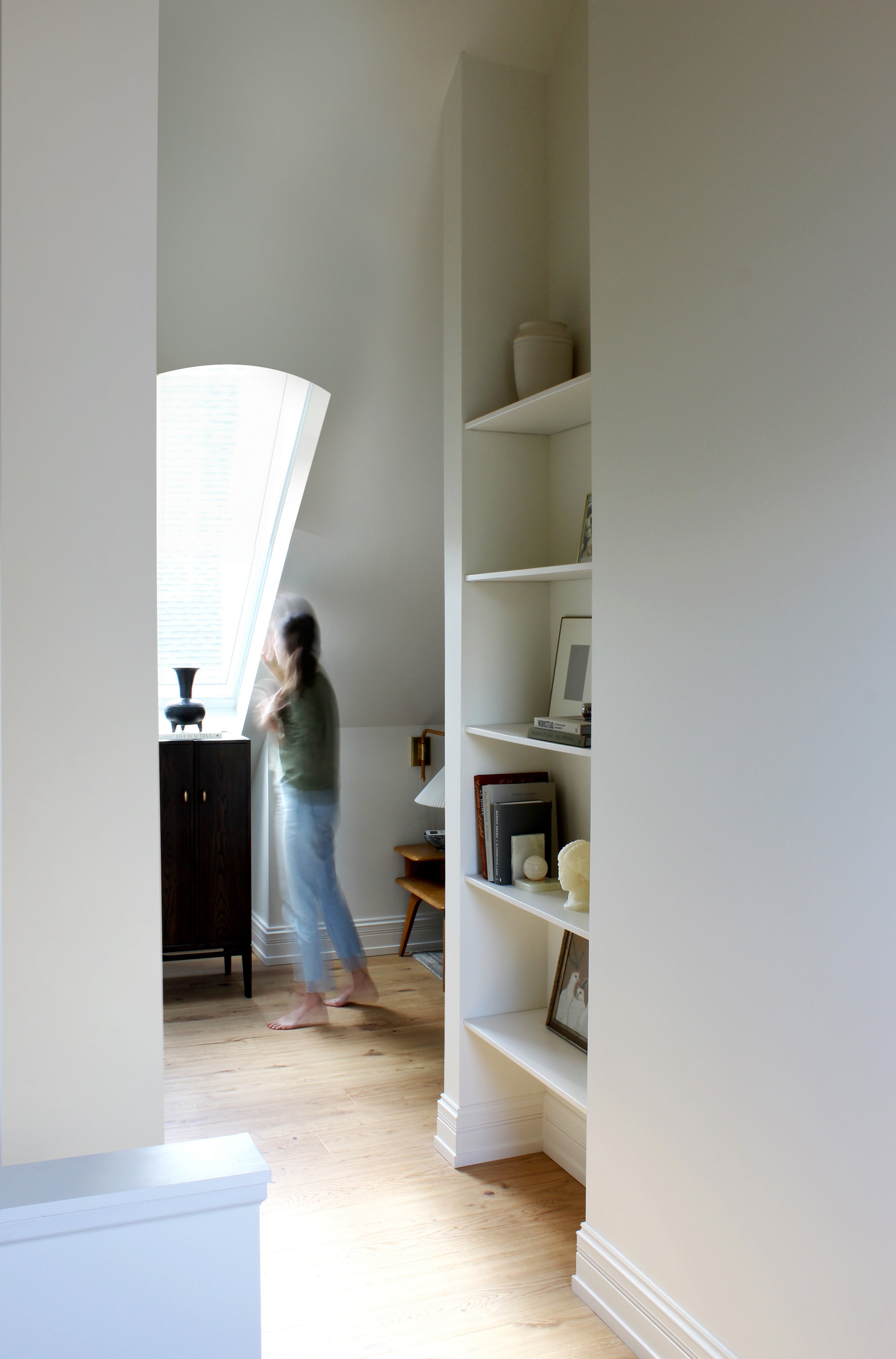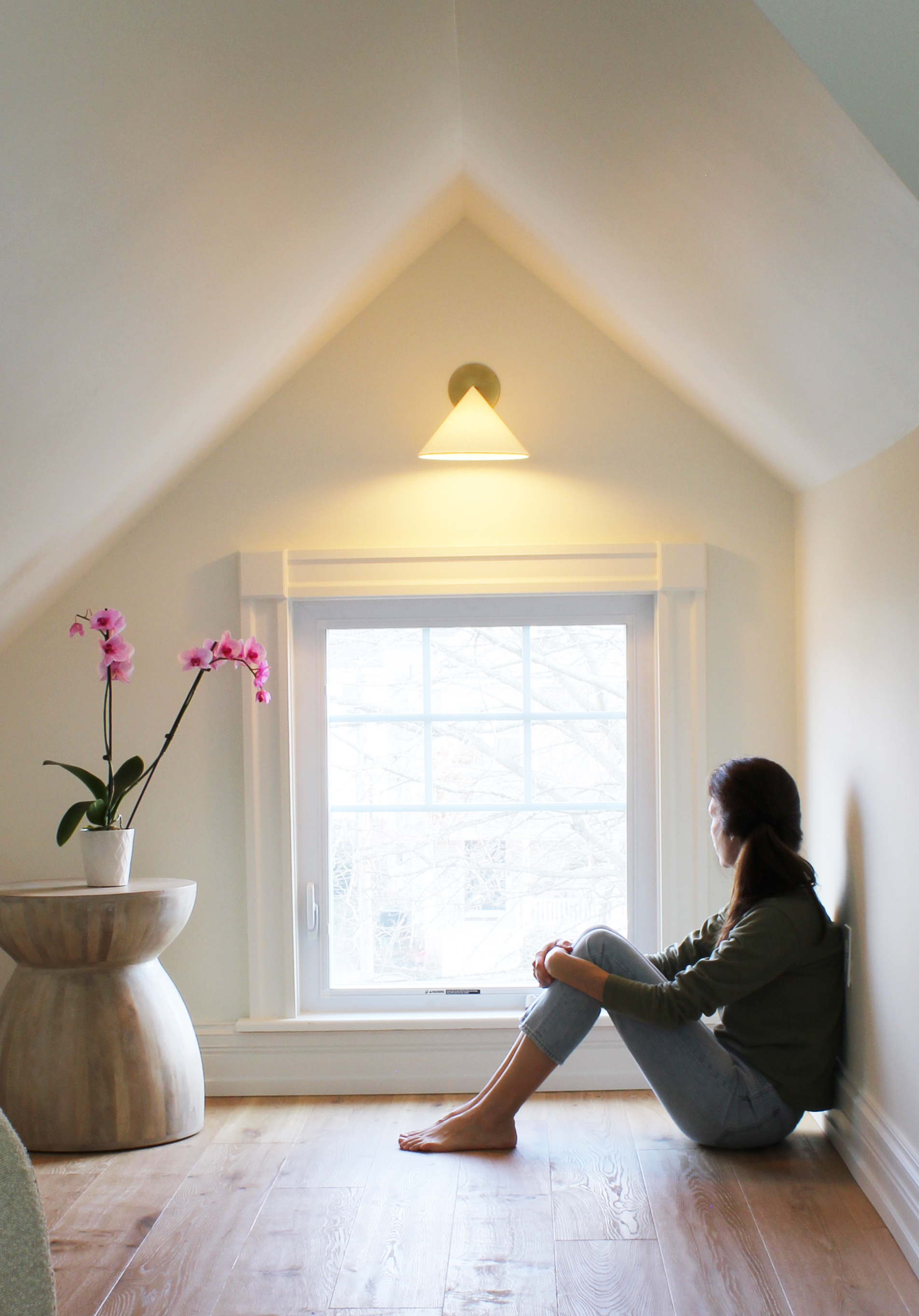
PROJECT:
Figueredo House
STATUS:
Completed, 2022
LOCATION:
Nowood, Ohio
Engaged in the extension and
renovation of a 105-year-old residence
in Norwood, Ohio, right outside
Cincinnati, this project aimed to
revitalize the historic home. The
fourth-flfloor extension introduced a
new master suite, offifice space, and
family communal area, seamlessly
integrating into the attic of the
century-old residence.
Our design philosophy centered
on clarity and simplicity, evident
in both layouts and materials.
Borrowing casework detailing from
the existing structure maintained a
cohesive aesthetic. Additionally, the
incorporation of new skylights served
a dual purpose—flflooding the space
with natural light and contemporizing
the overall experience. This meticulous
approach not only honored the home’s
heritage but also embraced modern
elements for an enhanced living
environment.
Team members involved include Federica von Euw, Andrew Tetrault.
Credits: AO Engineers (Structural Engineer), Cove Interiors
(Interior Designer), Jasper Homes (Contractor)



