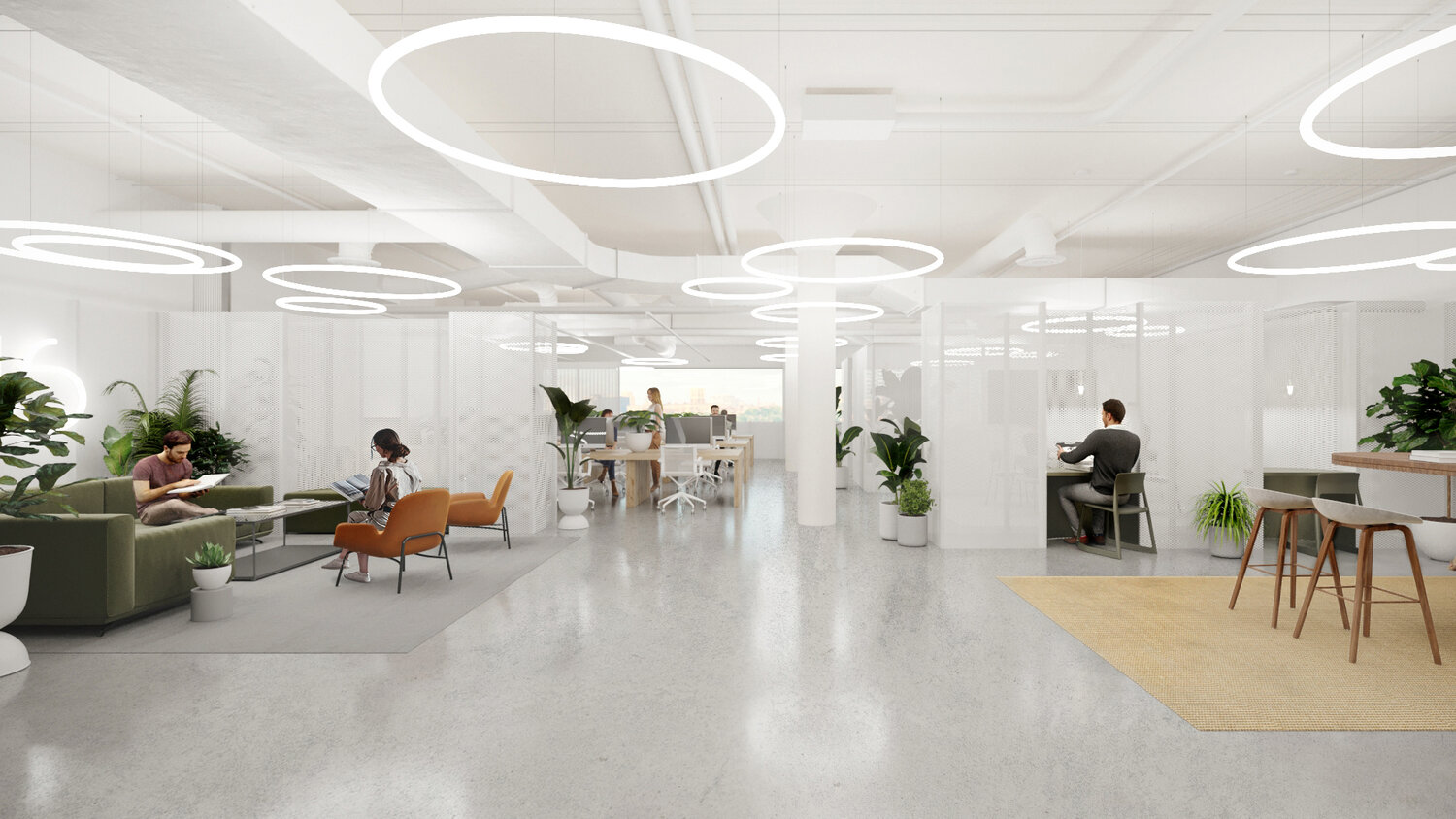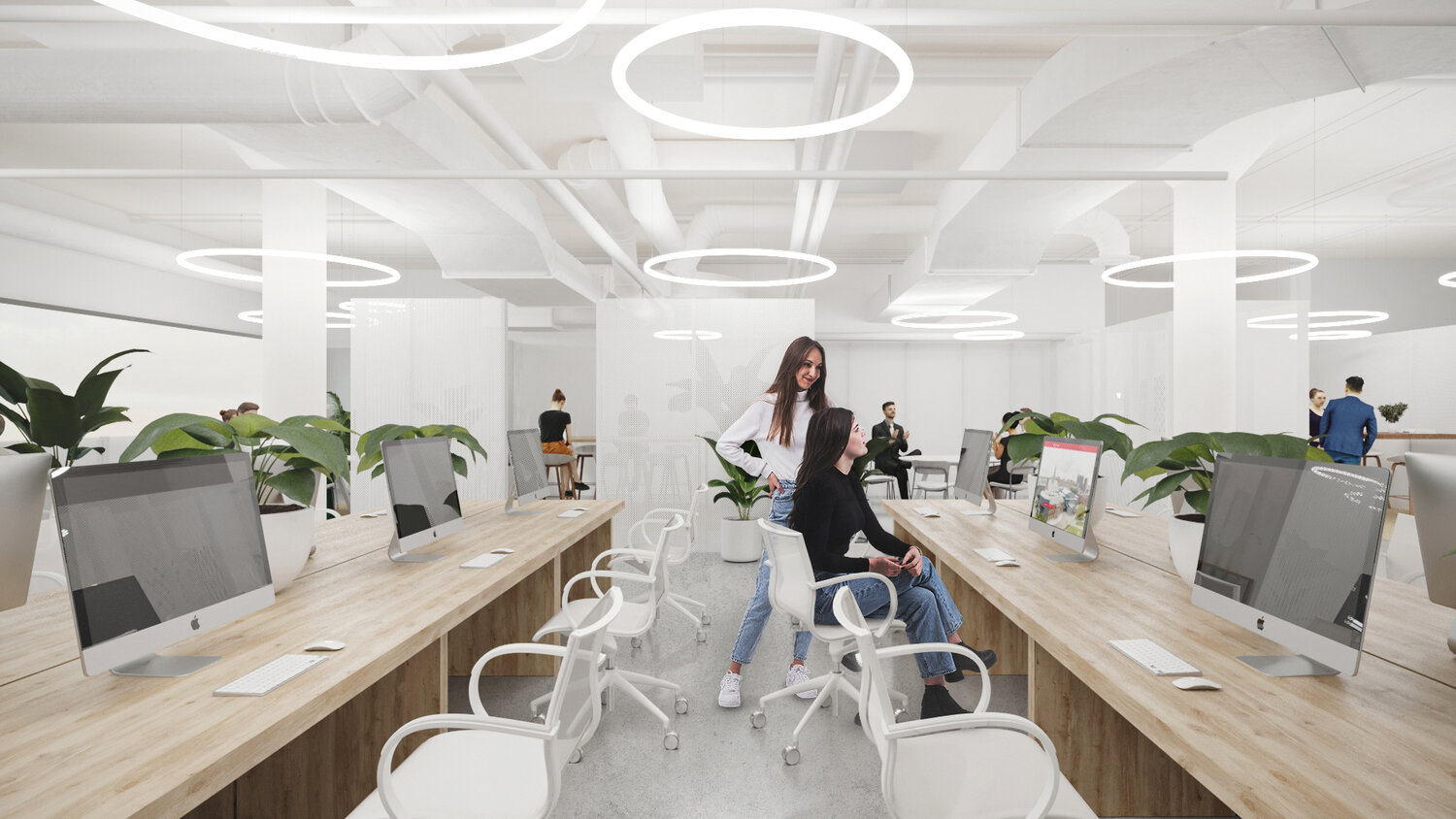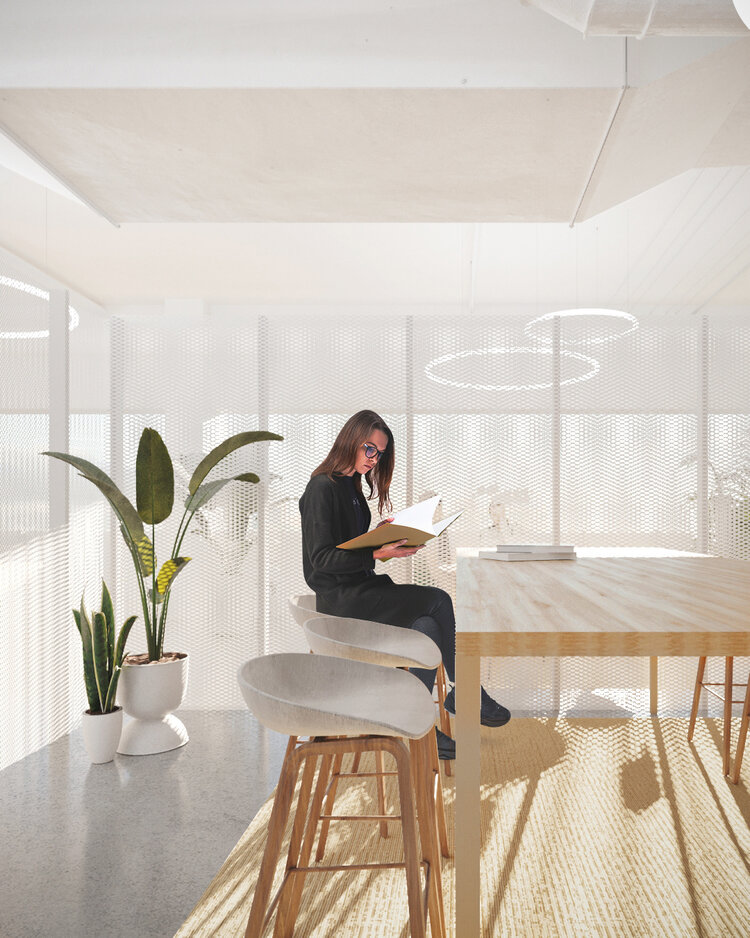
PROJECT:
FIS Innovation Hub
STATUS:
Construction Documentation
LOCATION:
Cincinnati, Ohio
The Innovation Hub at the University of Cincinnati is a 12,000-square-foot prototyping
and micro-factory facility is a space for research, exploration, and creation of new
ideas, objects, and products. It is outfitted with a broad array of tools from traditional
to state of the art – including high-performing 3D printers, laser cutters, CNC router,
and a water-jet cutter. F.I.S. became a corporate partner in 2019 with the goal of using
the 1819 space to host co-op students and new projects in fin-tech innovation.
The project reimagines a 3,000 sq-ft office/workshop for our client. The space is single aspect,
with daylight only entering from the east facade. This presented a unique problem when trying
to design a highly functioning office environment that included not only open plan office space
but also a series of meeting rooms and private work spaces.
The concept for the interior was a series of partitions made of perforated metal mesh. The
mesh allowed for light transmission deep into the volume while simultaneously allowing for
the division of spaces and privacy. The level of perforation was tuned space to space
depending on its need for privacy and connectivity back to the open office.
Team members involved include Federica von Euw, Andrew Tetrault, Billy Keidel, Analise Kandra.
Credits: Joy Mullappally (Visualization)




