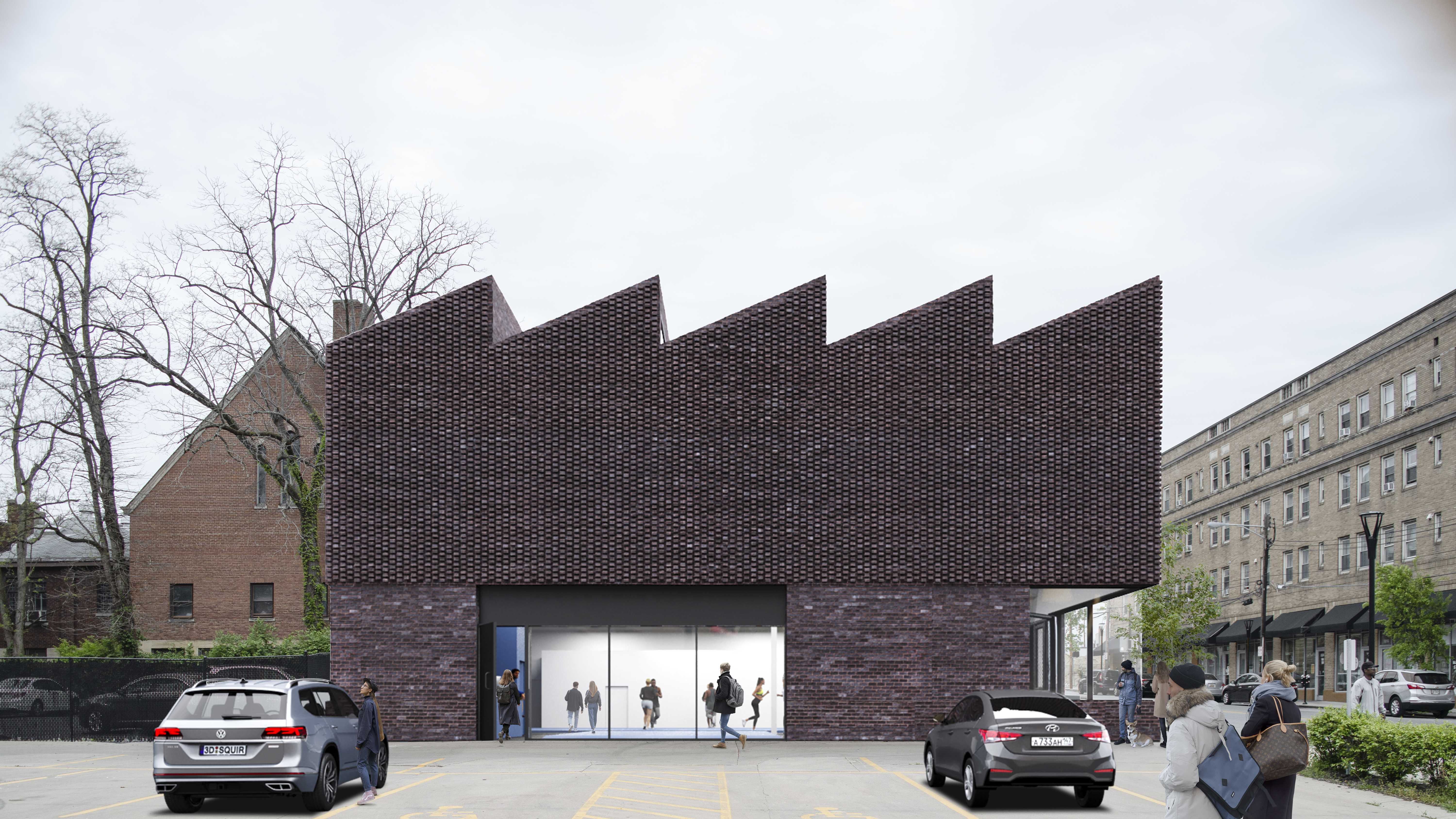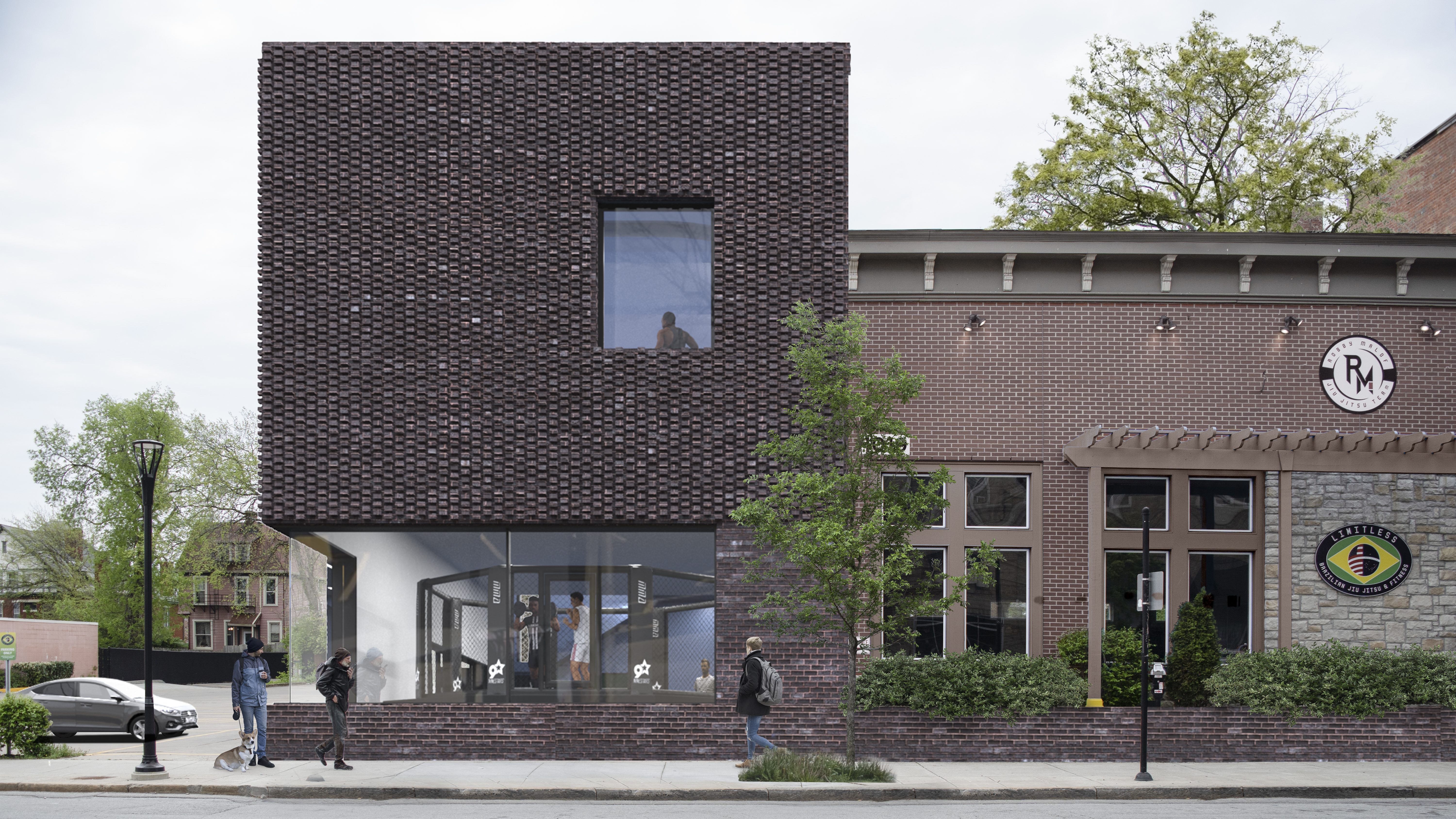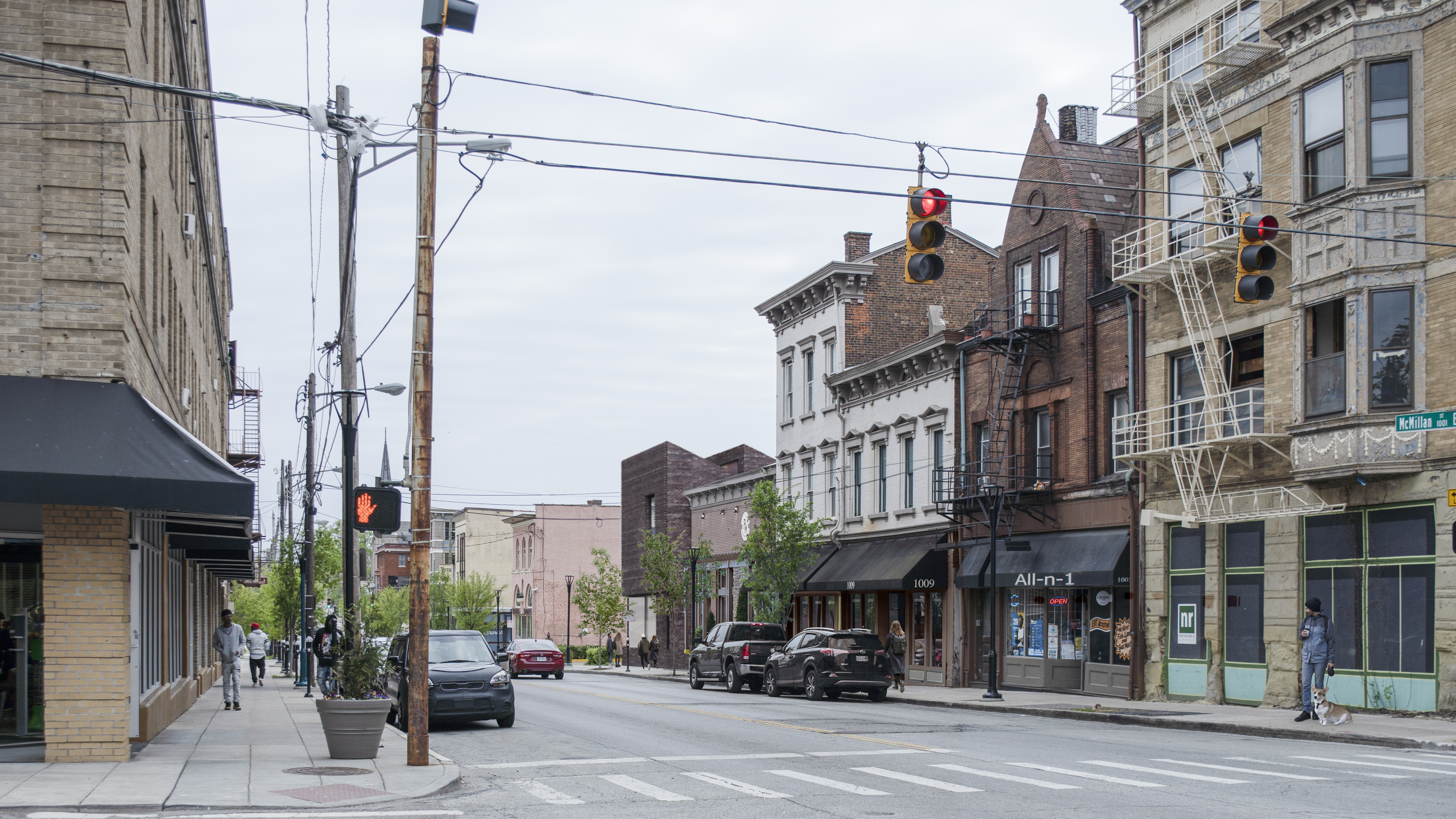
PROJECT:
Limitless Bjj
STATUS:
Design Development
LOCATION:
Cincinnati, Ohio
Limitless BJJ stands as a premier Jiu Jitsu and MMA training facility nestled
in Walnut Hills, Cincinnati. This dynamic space caters to both novice enthusiasts
and seasoned professionals, offering a diverse range of disciplines. With a vision
to expand and enhance the existing environment, we embarked on a 3,000 ft² extension,
which introduced a 1,500 ft² training room complete with dedicated space for a
fighting cage.
A unique challenge we encountered was the interface with several historic structures
surrounding the site. Our objective was clear: seamlessly integrate the new structure
within the established architectural fabric. Embracing the client’s vision, we placed
special emphasis on the inclusion of a prominent fighting octagon. This distinctive
feature not only informs the architecture of the building but also sets the tone for
the public plaza that greets visitors at the entrance.
A unique challenge we encountered was the interface with several historic structures
surrounding the site. Our objective was clear: seamlessly integrate the new structure
within the established architectural fabric. Embracing the client’s vision, we placed
special emphasis on the inclusion of a prominent fighting octagon. This distinctive
feature not only informs the architecture of the building but also sets the tone for
the public plaza that greets visitors at the entrance.
Team members involved include Federica von Euw, Andrew Tetrault, Lamia Albunni.
Credits: Advantage Group Engineers (Structural Engineer), Joy Mullappally (Visualization)




