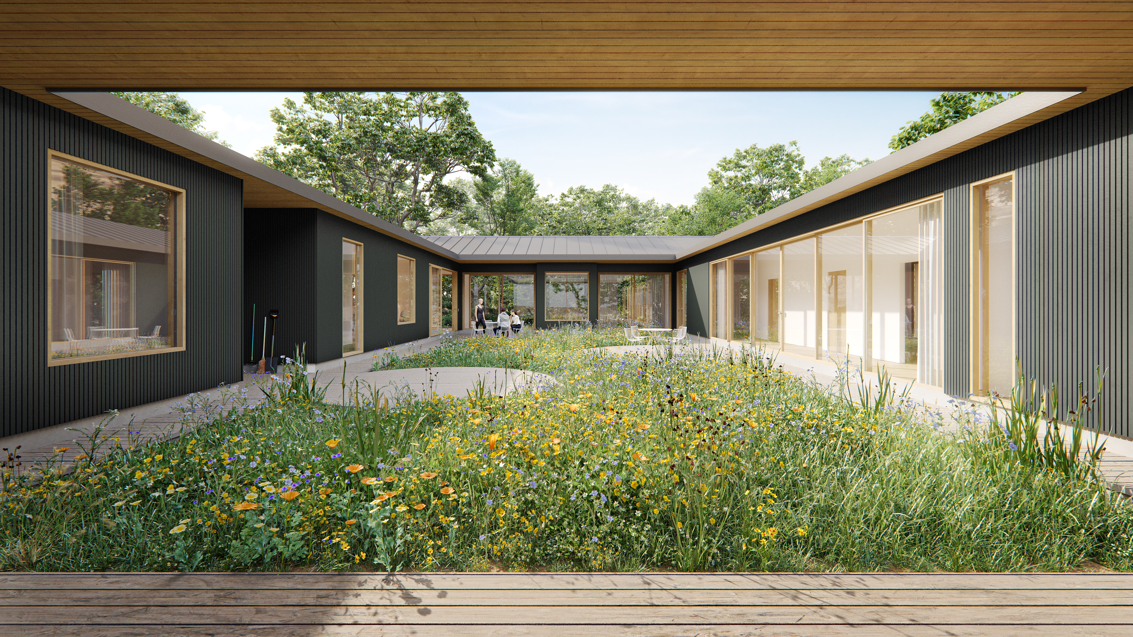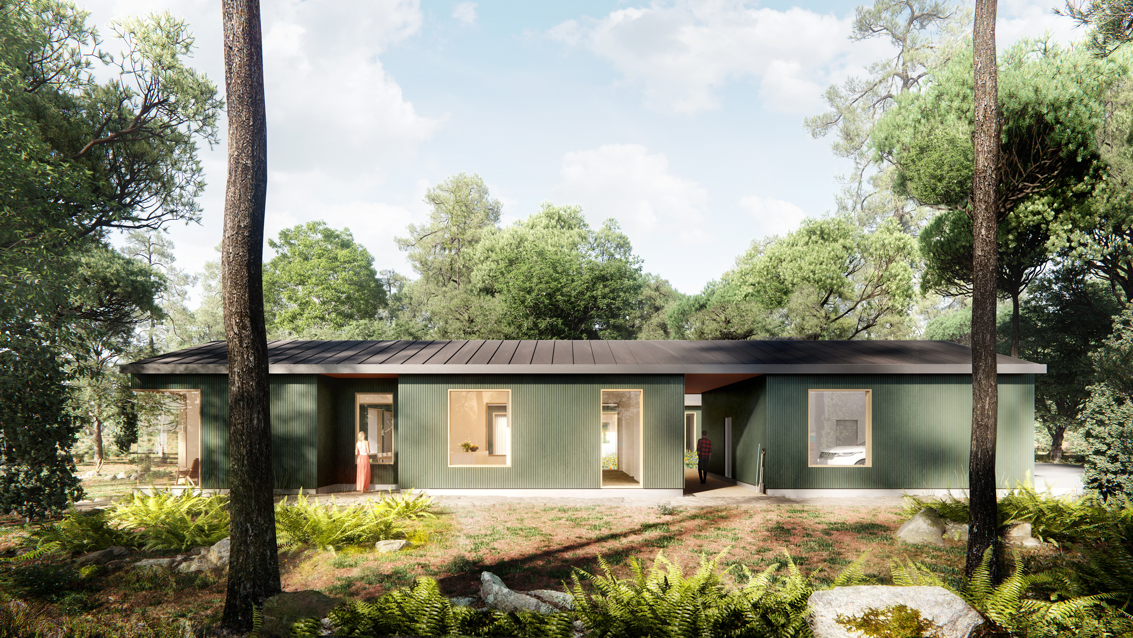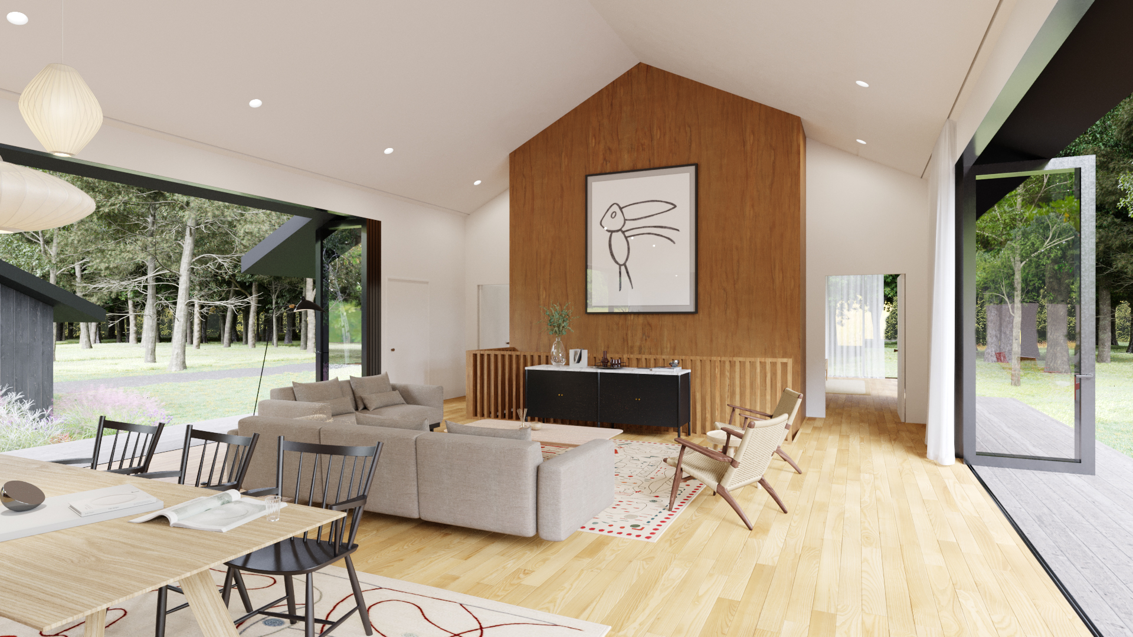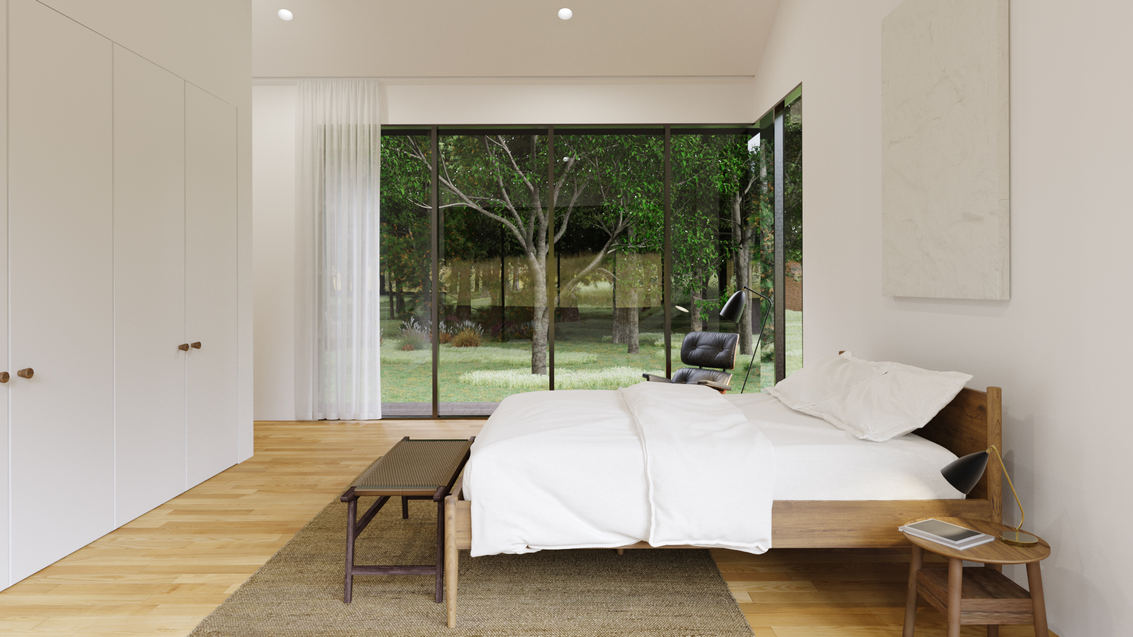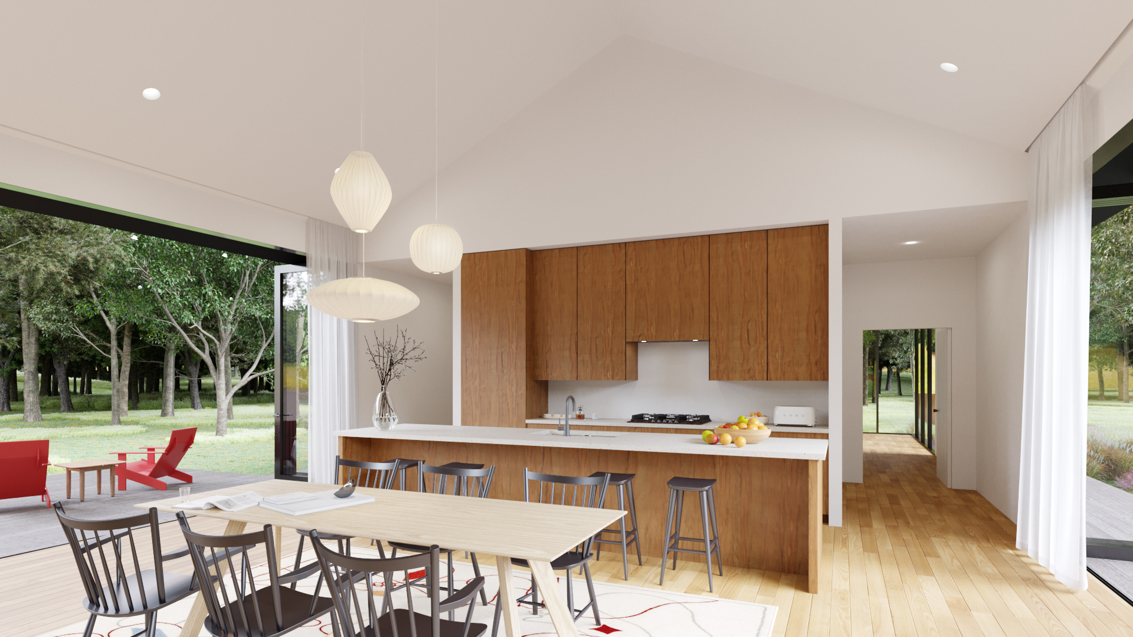
PROJECT:
Lyons Road
STATUS:
Construction Documentation
LOCATION:
Cincinnati, Ohio
Rooted around a central garden, this house is conceived as a quiet framework for family
life. The garden is not merely an exterior space, but a structural and experiential
core—mediating between public and private zones while offering a setting for reflection
and retreat. Its temporal nature introduces an ever-changing quality to the interior, shaped
by light, weather, and the shifting seasons.
Niches, hallways, alcoves, and walls of glass offer layered ways of engaging with the garden.
The floor plane stretches outward, merging with the landscape and encouraging both visual and
physical continuity. The house becomes a vessel for movement and pause, where inside gradually
unfolds into outside.
Team members involved include Federica von Euw, Andrew Tetrault, Collin Cooper, Anna Hargan.
Credits: XAOS Collective (Visualization), Joy Mullappally (Visualization)
