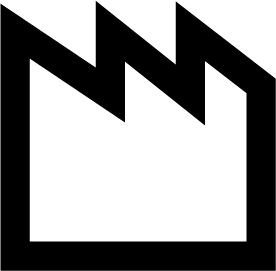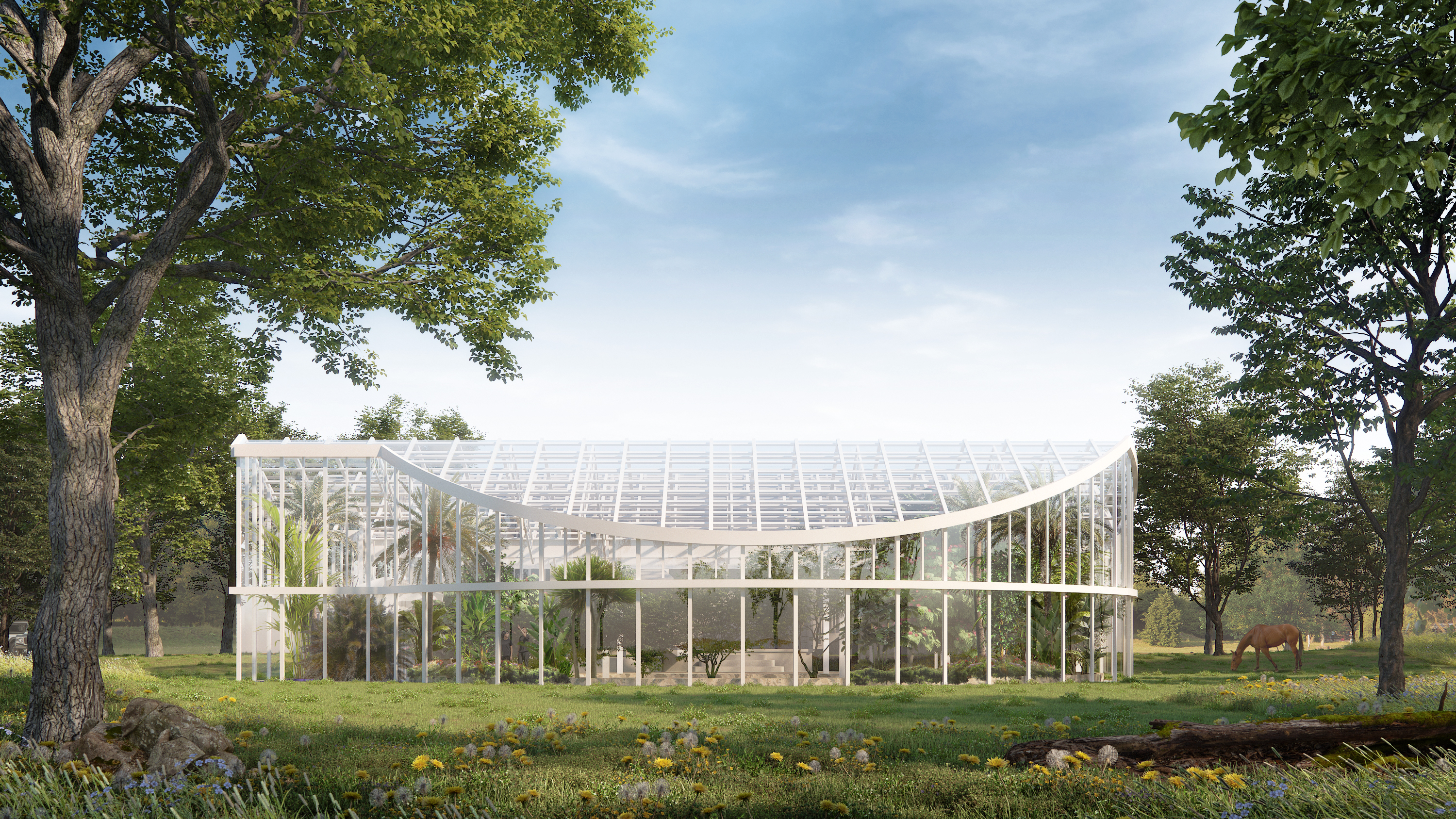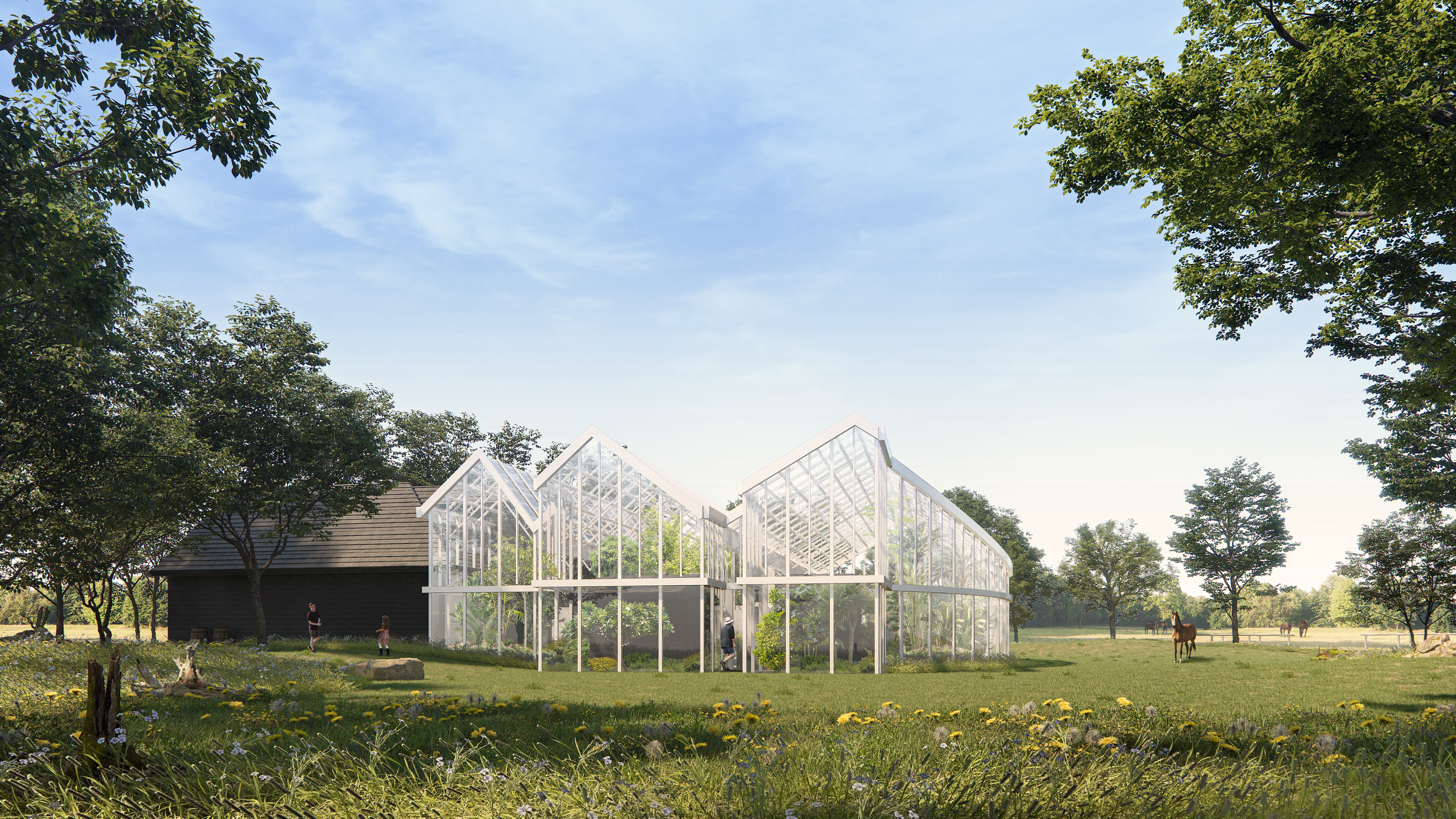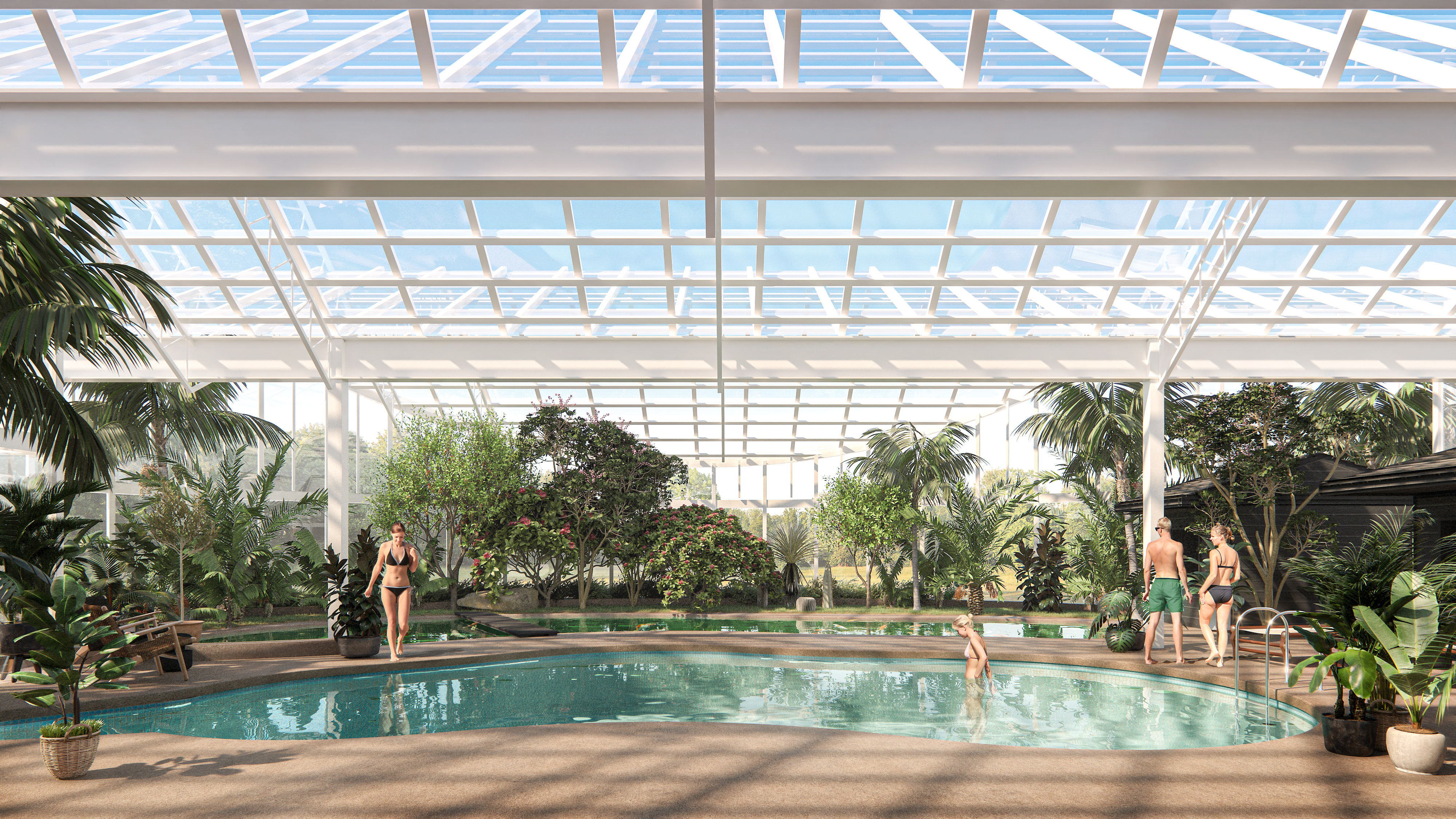
PROJECT:
Garden House
STATUS:
Construction Documentation
LOCATION:
Cincinnati, Ohio
This project was designed for a plant collector, a musician, their family, six grandchildren, and a horse.
The client envisioned an oasis that would showcase their extensive plant collection and allow for year-round
use of the pool—for both the grandchildren and the horse. The design concept proposed a massing strategy that
integrated the rhythms of the house with the surrounding landscape, extending an interior atrium outward until
it dissolved into a plant gallery and a convertible swimming structure.
The design drew upon the existing pool deck, the surrounding topography, and the home’s interior to shape the final
form of the greenhouse—a multi-gabled volume carved back at its edges to anchor it to the ground and the program.
Reflections on the glazed façade blur the boundary between inside and out, merging the exterior landscape with the
interior botanical collection and establishing a continuous dialogue between the house and the adjacent farm.
Team members involved include Federica von Euw, Andrew Tetrault, Collin Cooper.
Credits: Pelican Studio (Partner Architect), XAOS Collective (Visualization)




