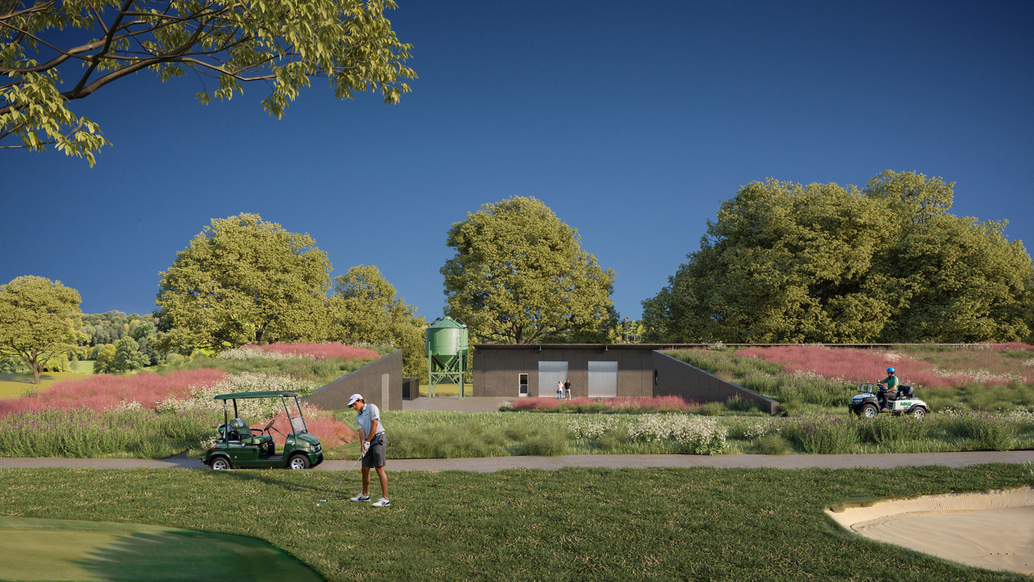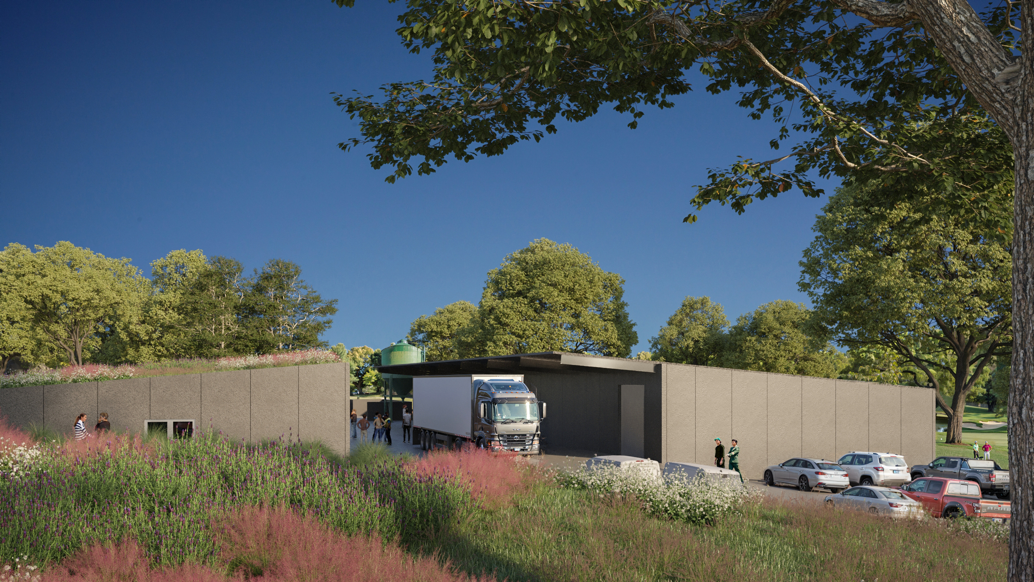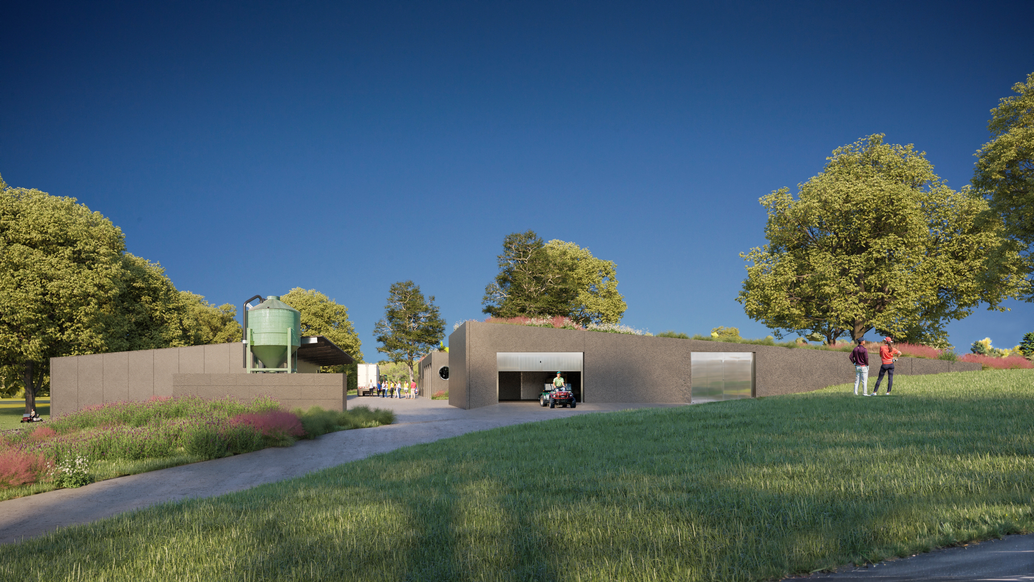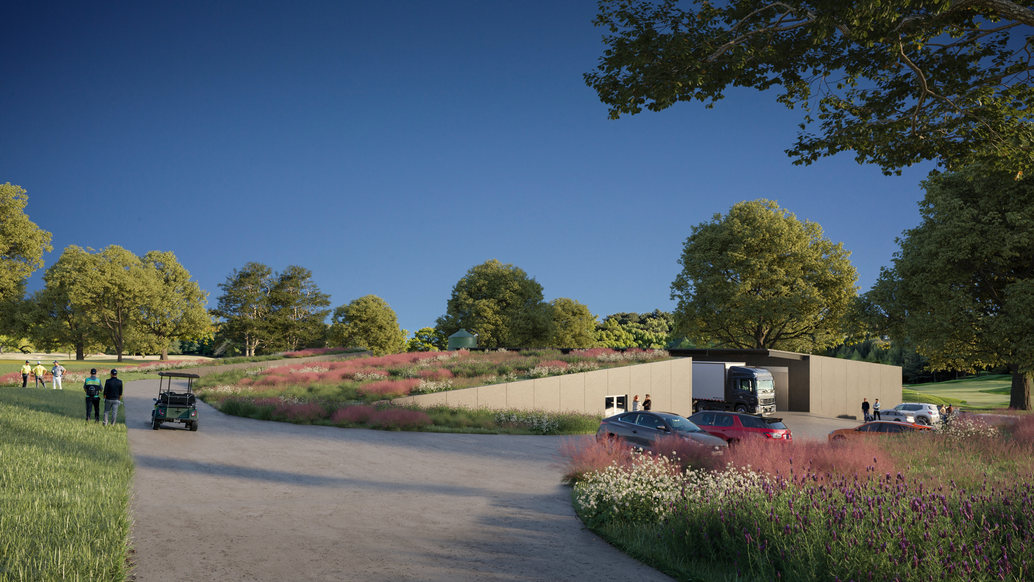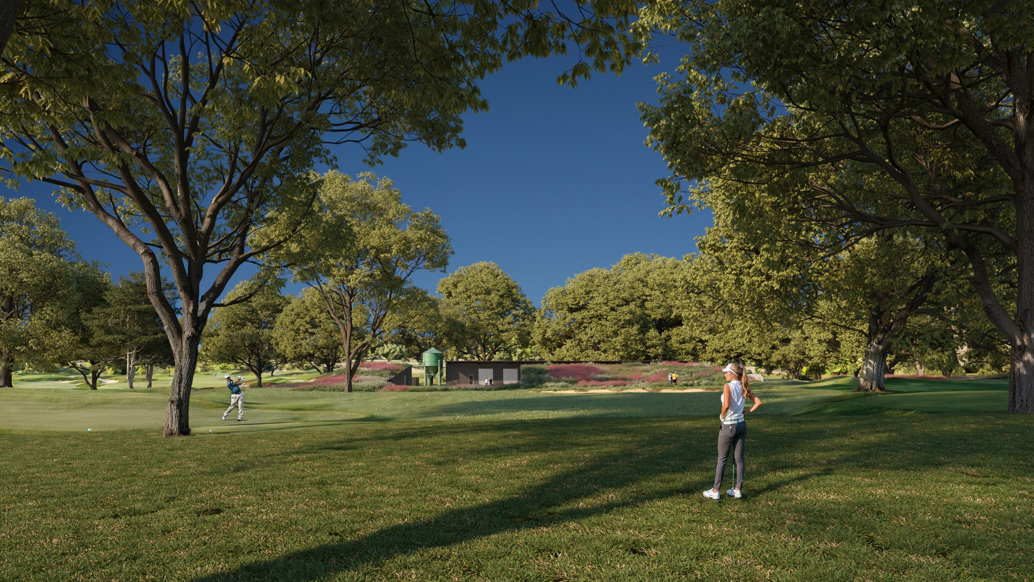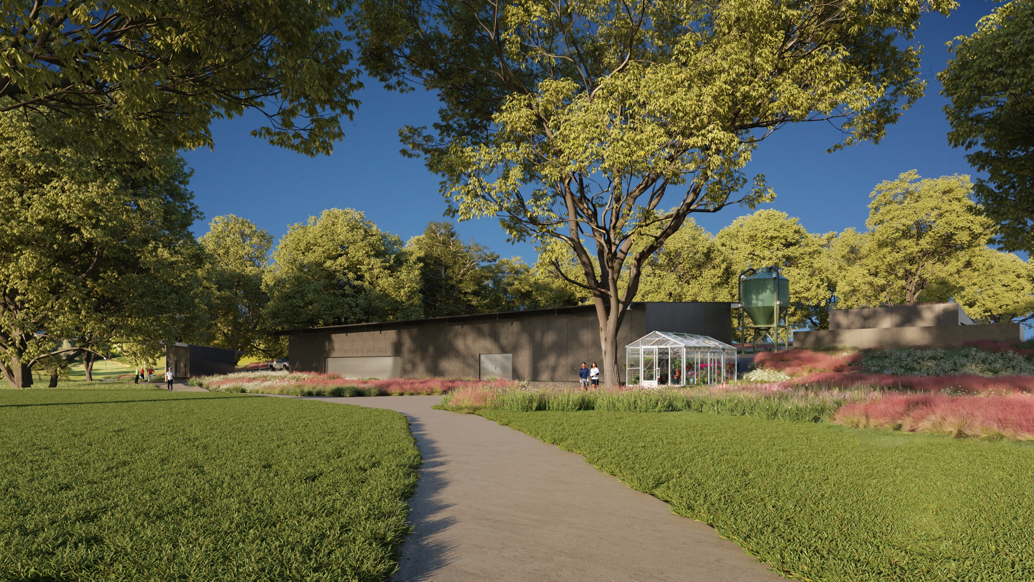
PROJECT:
Terrace Park, Agronomy Center
STATUS:
Design Development
LOCATION:
Cincinnati, Ohio
The Agronomy Center at Terrace Park Country Club is a thoughtfully
designed maintenance and operations hub that supports the daily
needs of a premier golf course. Located between holes 7 and 8, the
facility balances functionality with seamless integration into the
scenic Little Miami River landscape. The design addresses operational
efficiency, sustainability, and long-term durability while minimizing
visual impact on the surrounding course.
The program includes workshops, equipment storage, administrative
offices, break rooms, and an Integrated Pest Management (IPM)
building with a chemical mixing room and wash bay. These spaces
are strategically arranged to optimize workflows, enhance safety,
and support future growth. The design incorporates a central
courtyard, offering efficient access for vehicles ranging from turf
sprayers to 56-foot articulated trucks.
Sustainability is a cornerstone of the project, featuring green
roofs for thermal insulation and stormwater management, photovoltaic
arrays for renewable energy generation, and rainwater harvesting
systems for equipment washing and greenhouse irrigation. Durable
materials such as precast concrete panels and polished concrete
floors ensure low maintenance while harmonizing with the natural
surroundings.
Compliant with Ohio Building Code, OSHA, EPA, and golf industry
best practices, the facility exemplifies operational excellence
and environmental stewardship. This project embodies a commitment
to sustainability and efficiency, seamlessly blending form and
function to enhance the Terrace Park Country Club experience.
Team members involved include Federica von Euw, Andrew Tetrault,
Isaiah Zuercher, Cooper Kadish.
Credits: Schaefer (Structural Engineer), E2M Engineering (MEP Engineer),
Cardinal Engineering (Civil Engineer), Civil & Environmental Consultants, Inc. (Geotechnical Engineer),
Joy Mullappally (Visualization)
